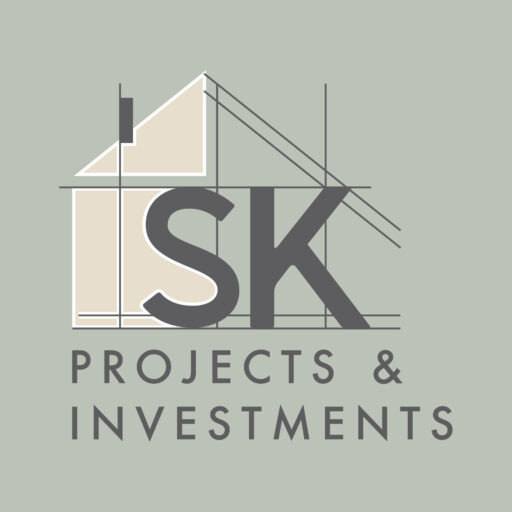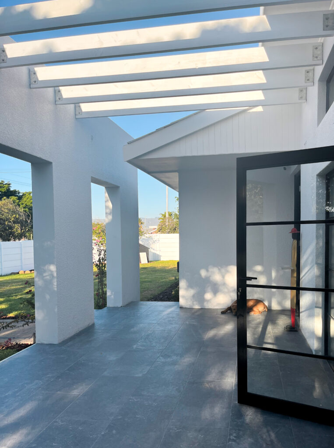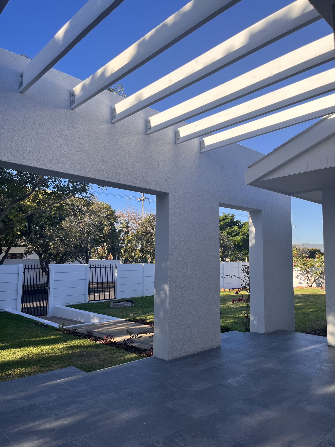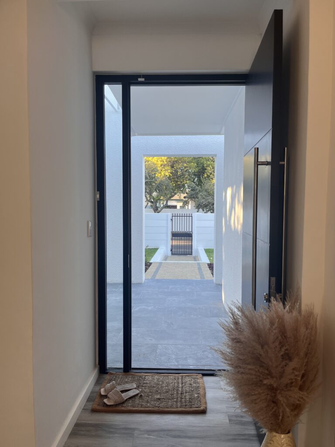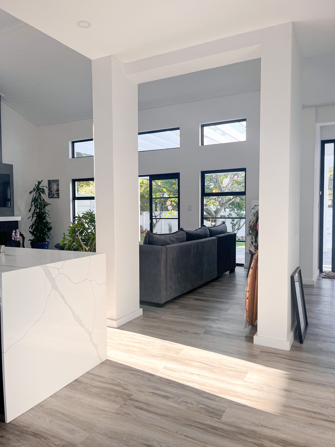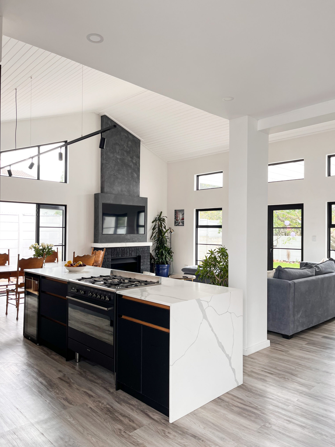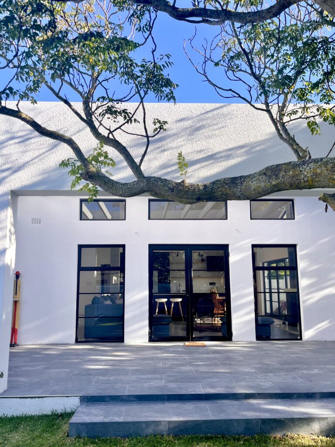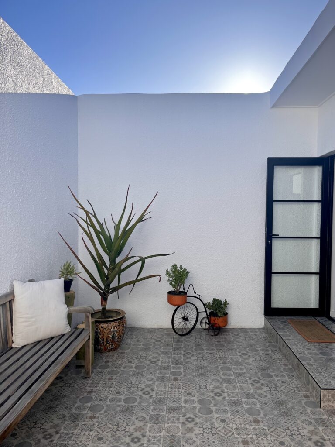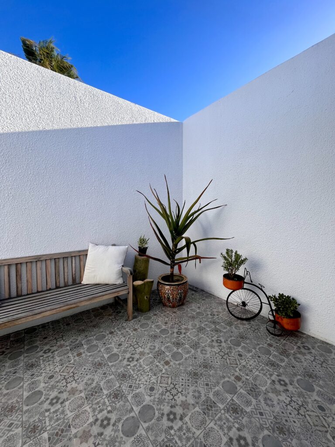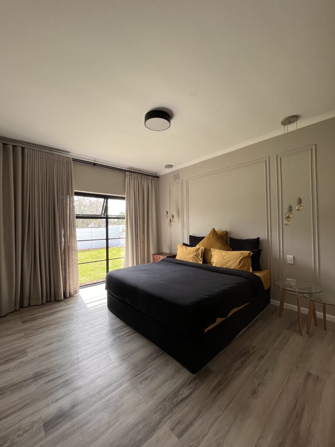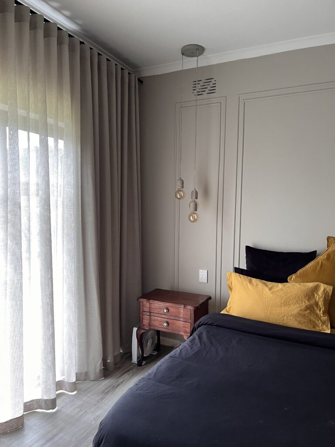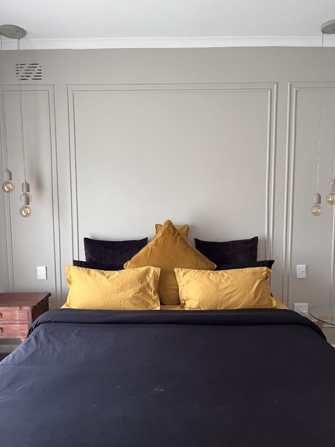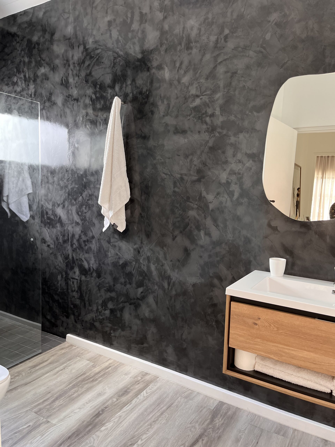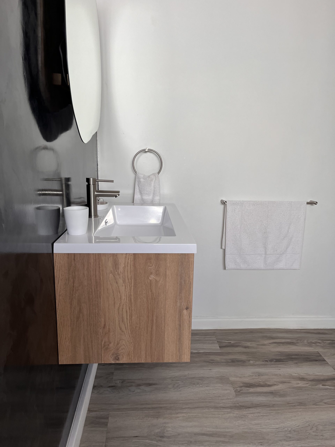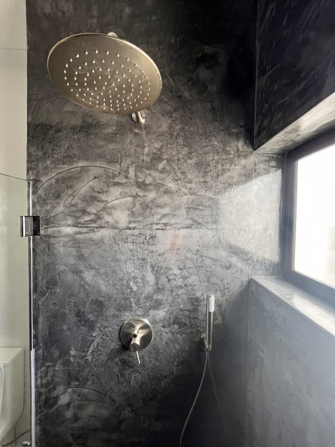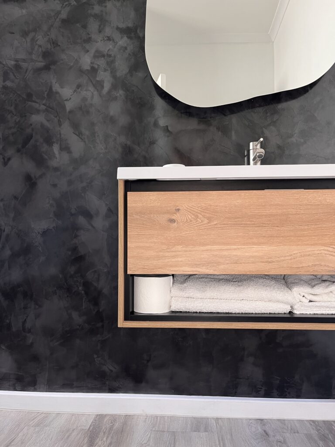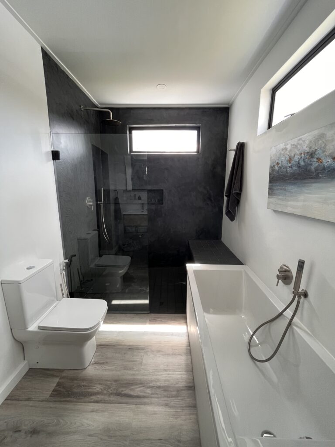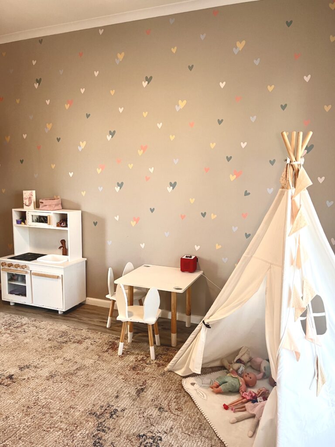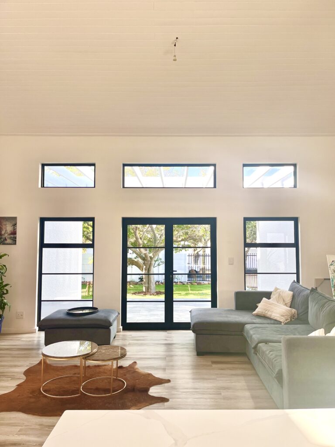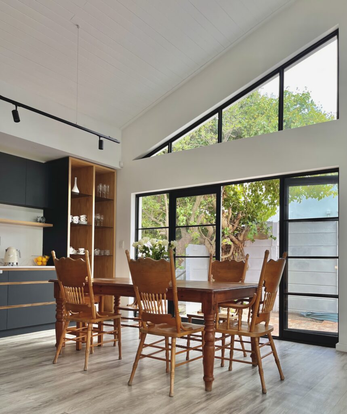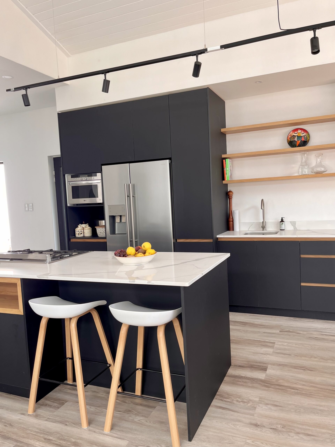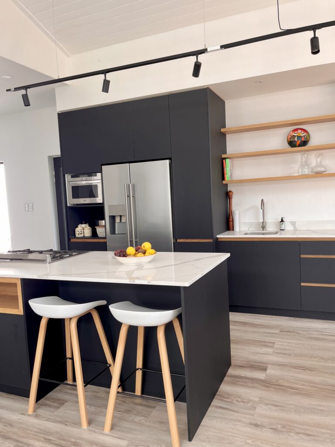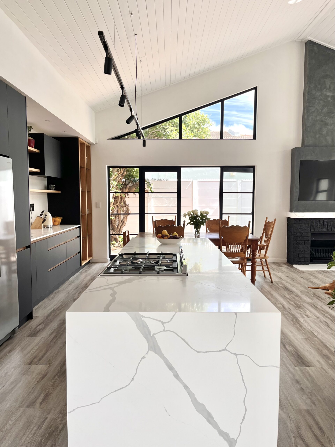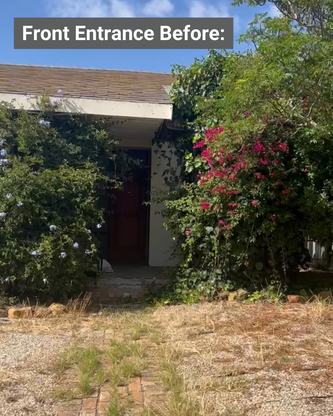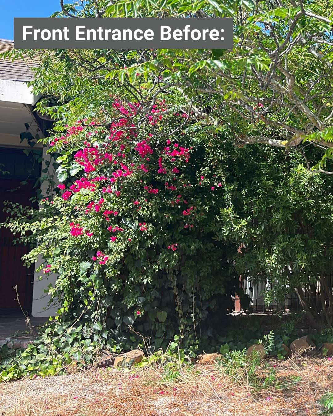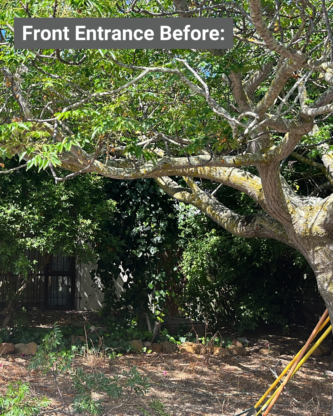Completed projects
4 Oxalis Street – Milnerton
When we first set foot on the property at 4 Oxalis Street in Milnerton, we knew we had something special on our hands. With its large front garden, four rooms as well as a high ceiling living space, the potential was immense. The home needed more than just a facelift, it required a complete transformation, inside and out. Guided by our core principles of quality, innovation, and sustainable living we did a full turnkey residential renovation including the addition of a master onsuite bathroom, in a record of three months.
This residential development was a significant undertaking, involving multiple stakeholders and a dedicated team of experts. With SK as the majority investor, the project was executed seamlessly, meeting all budgetary and timeline constraints.
Details
Residential renovation in the beautiful suburb of Milnerton, Cape Town.
996 square meters of ERF
170 square meters when purchased
180 square meters after completion

Overview
When purchased, the house was dark with a ‘room by room’ layout.
From 1 main bathroom and 1 toilet, we created 1 main bathroom with a shower and 2 on-suite bathrooms one with a shower and one extra full-version of a master on-suite we added to the house.
The outside area was completely overgrown has not been taking care of as well as the walls, which we completely opened up and gave a new and fresh coat.
The garage led into another living section before which we changed into a courtyard. Therefore we changed the extra living space or granny flat to enter from a seperate entrance from the back as well completely changed the layout and added an extra 4 sqm which helped to create a new kitchen niche.
Project Info
The interior was a playground for creativity. We opted for high-quality materials like Pandomo plaster, which we used extensively in the bathrooms and living areas, setting the tone for the rest of the home. We also focused on creating a sense of “flow” throughout the house. Open-plan designs are more than just a design choice for us, they’re a lifestyle. The living area, for instance, was designed to be clutter-free and functional, thanks to features like a separate scullery section.
But we didn’t stop at the interiors. The outdoor space was transformed into a peaceful space for gathering of family and friends, complete with water-conscious plants and a sunken entryway leading to an extra-large door. And our personal favourite an enclosed courtyard accessible from the kitchen. It’s this attention to detail, both inside and out, that sets us apart as residential developers.
The Transformation
Master En-Suite Bathroom:
The master en-suite bathroom was a new addition to the existing house. We wanted the master bedroom to have the luxury of a separate spacious bathroom. We believe bathrooms should be a sanctuary of relaxation and self-care. This master bathroom features Pandomo plaster walls, a large built-in shower with built-in shelves, and a double vanity basin for ample storage.
Open-Plan Living Area:
The open-plan living area is designed for flow and functionality, and a separate scullery section to minimize clutter. We added ample additional windows to bring in plenty of natural light, as well as create a porch leading out from the glass door living space. We transformed the original fireplace into a feature and incorporated the same pandomo plaster. The whole area is perfect for a family home to invite friends or the extended family and have a great time together.
Outdoor Living:
Expansive area with greenery; designed a seamless flow surrounding the home. The exterior space was reimagined into a tranquil haven, featuring drought-tolerant plants and a recessed entrance that opens to an oversized door.

Exterior Design
Modern. White with black finishes.

Interior Design
Easy flow right from the front door all the way through to the new patio door. Open plan. More light. Space for communal gathering and entertaining. Featuring the use of pandomo plaster feature throughout the home.

Construction Management
Completed in 3 months. SK owner on-site management and involvement were crucial in staying on budget and ensuring the highest quality of work.
Project Sustainability
- 60% Recycled Materials
- 60% Energy Self-Sufficient
- 20% Less Construction Waste
Other Projects
Home Flipping
6th Avenue
Boston, Cape Town
Client Work
Various Projects
Cape Town surrounds
Property Investment
Find Out More
Start investing in property
Let’s Build Something
Contact us for a free quotation & evaluation! We want to bring your dream home to life!
shaheen@skprojects.co.za
082 921 9190
Follow us on Instagram
Our Instagram page – @sk_projects_and_investments is full of amazing home renovation and property investment tips & advice! As well as phenomenal before and afters of the work we have completed!
